1289 Arlington Avenue, Marble Cliff, OH 43212
| Listing ID |
10676456 |
|
|
|
| Property Type |
House |
|
|
|
| County |
Franklin |
|
|
|
| Neighborhood |
Aladdin Club |
|
|
|
| School |
Grandview Heights Schools |
|
|
|
|
| Total Tax |
$25,508 |
|
|
|
| Tax ID |
143-000142-00 |
|
|
|
| FEMA Flood Map |
fema.gov/portal |
|
|
|
| Year Built |
1928 |
|
|
|
| |
|
|
|
|
|
Marble Cliff Mansion @ Online Foreclosure Auction
Marble Cliff Stunner @ Online Foreclosure Auction. See OhioSheriffSales dotcom for full details and to bid. Bidding starts at $860,000. Marble Cliff Home with 5,155 SF, 5 bed, 4.5 baths, 3 car garage, in-ground pool, 1.585 Wooded Acres. 1928 Cotswold Cottage style home that has been meticulously maintained. Additions($1.2M) by Matrka Builders include an amazing great room with 3 walls of windows overlooking the wooded lot & an unbelievable Owner's suite with chestnut beam vaulted ceilings, marble bath with steam shower. This 5 BR, 4 Full BA home is truly a masterpiece. 7 Fireplaces throughout, many of which are hand carved limestone to conserve the feel of the original cottage. A custom designed, hand dipped cedar shake roof mimics the look of the traditional thatch roof of English Cotswold style homes. Designed by Stock & Stone, this home conserves the traditional look while giving you the amenities of today. A rare opportunity to own a unique property in a gorgeous setting in desirable Marble Cliff! Lot Size: 1.585 Acres Annual Taxes: $25,508
|
- 5 Total Bedrooms
- 4 Full Baths
- 1 Half Bath
- 5155 SF
- 1.59 Acres
- Built in 1928
- Renovated 1997
- 2 Stories
- Available 1/15/2020
- Cottage Style
- Partial Basement
- Lower Level: Partly Finished, Walk Out
- Renovation: Over 1.2 million spent on renovations.
- Open Kitchen
- Oven/Range
- Dishwasher
- Garbage Disposal
- Stainless Steel
- Ceramic Tile Flooring
- Hardwood Flooring
- Entry Foyer
- Living Room
- Dining Room
- Family Room
- Formal Room
- Den/Office
- Study
- Primary Bedroom
- en Suite Bathroom
- Walk-in Closet
- Bonus Room
- Great Room
- Gym
- Kitchen
- Laundry
- Private Guestroom
- First Floor Primary Bedroom
- First Floor Bathroom
- 7 Fireplaces
- Natural Gas Avail
- Central A/C
- Masonry - Brick Construction
- Stone Siding
- Cedar Roof
- Attached Garage
- 3 Garage Spaces
- Municipal Water
- Municipal Sewer
- Pool: In Ground, Vinyl
- Deck
- Patio
- Fence
- Screened Porch
- Enclosed Porch
- Outdoor Shower
- Cul de Sac
- Driveway
- Trees
- Utilities
- Subdivision: Aladdin Club
- Shed
- Wooded View
- Private View
- Scenic View
|
|
Ohio Real Estate Auctions
|
Listing data is deemed reliable but is NOT guaranteed accurate.
|



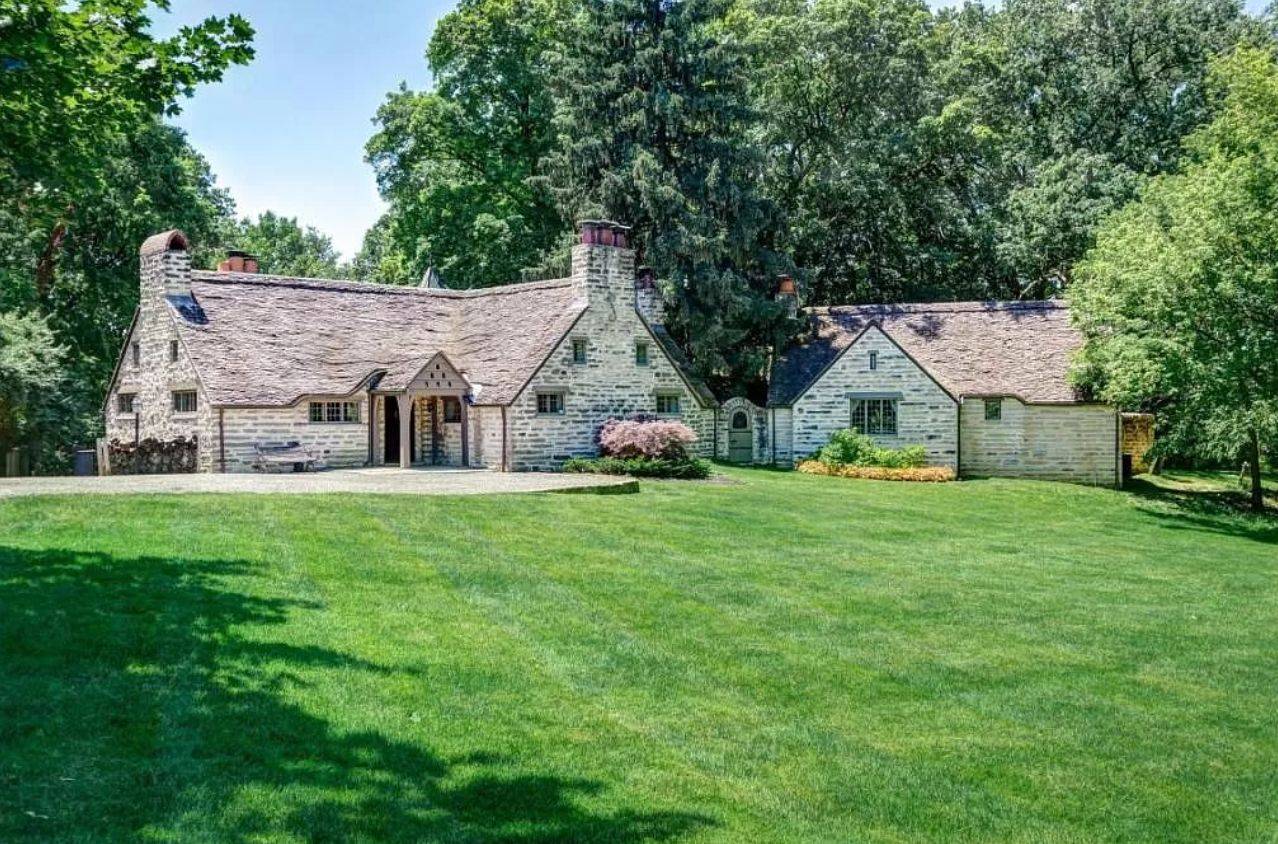


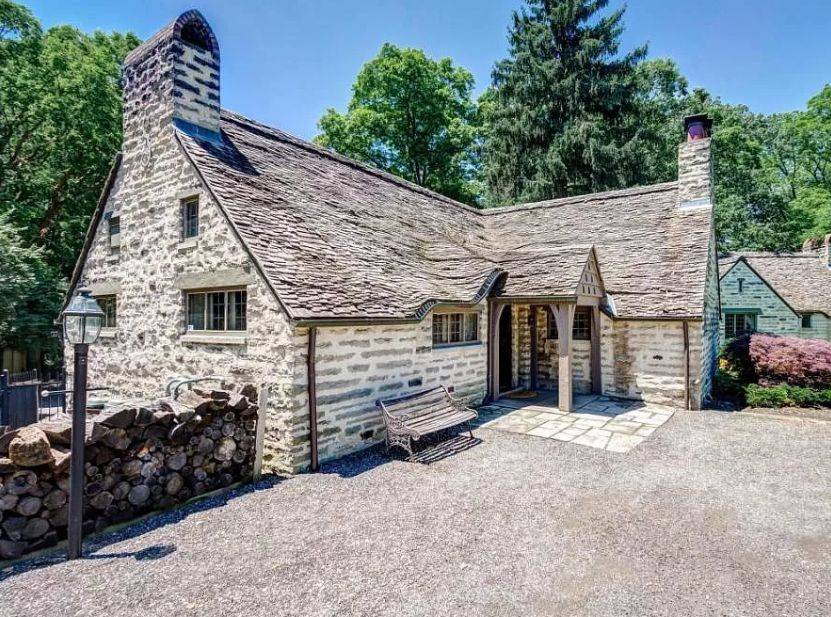 ;
;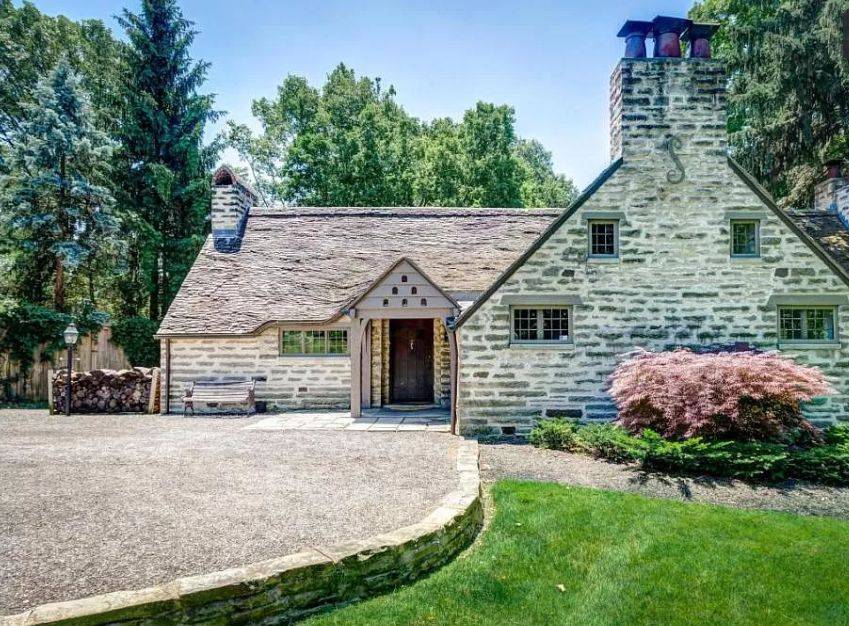 ;
;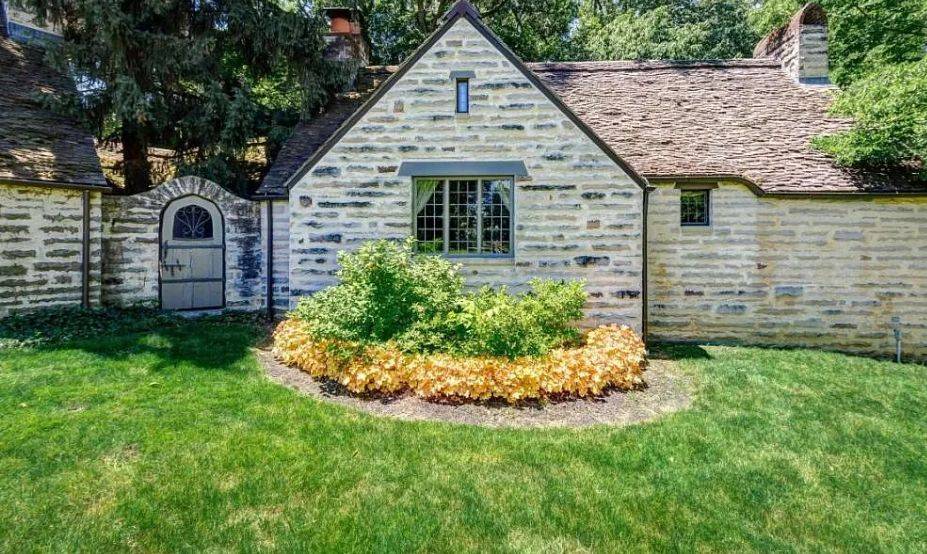 ;
;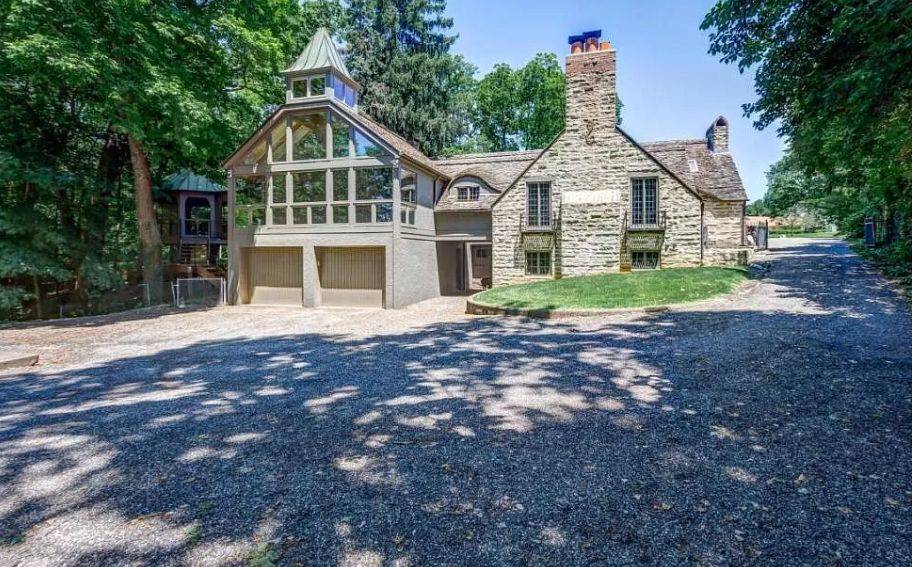 ;
;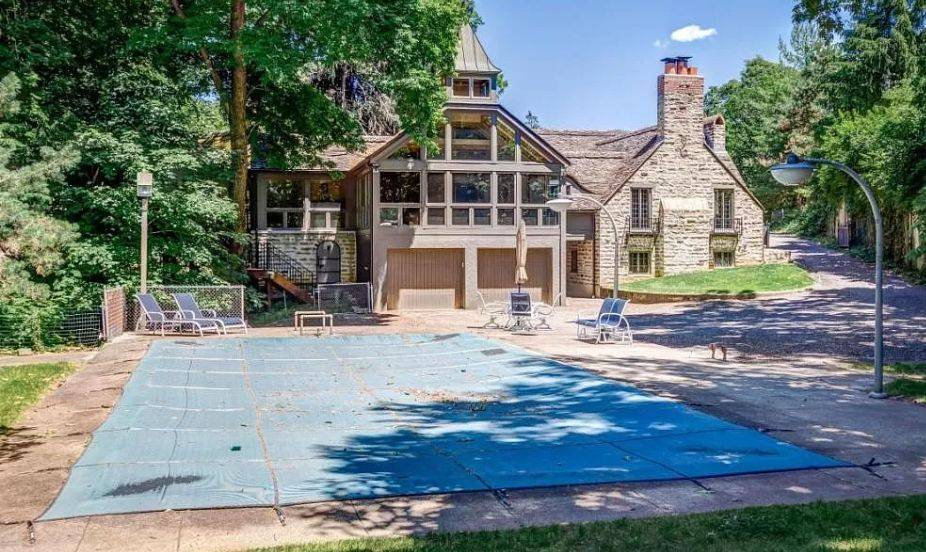 ;
;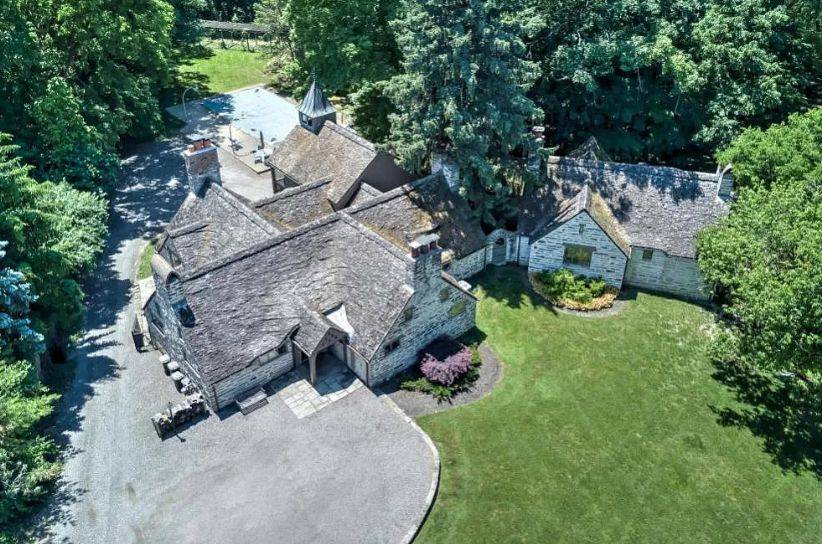 ;
;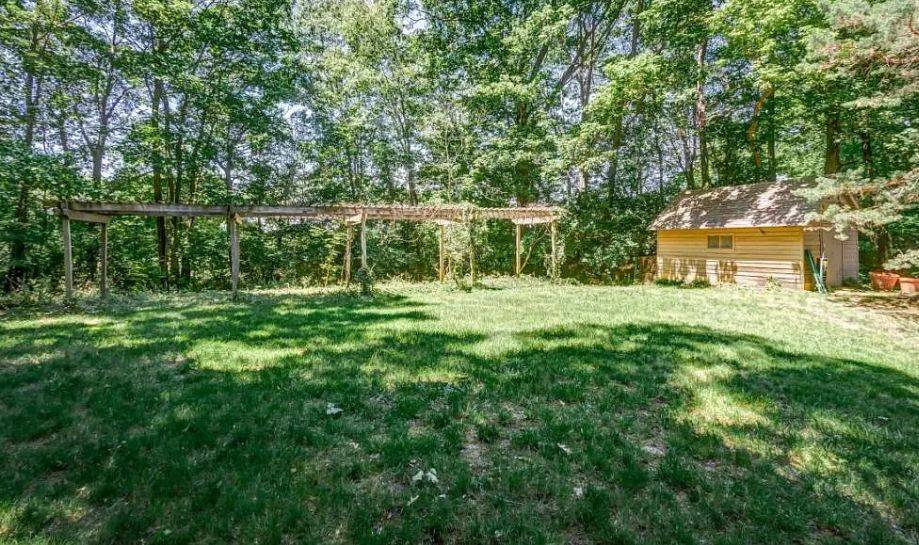 ;
;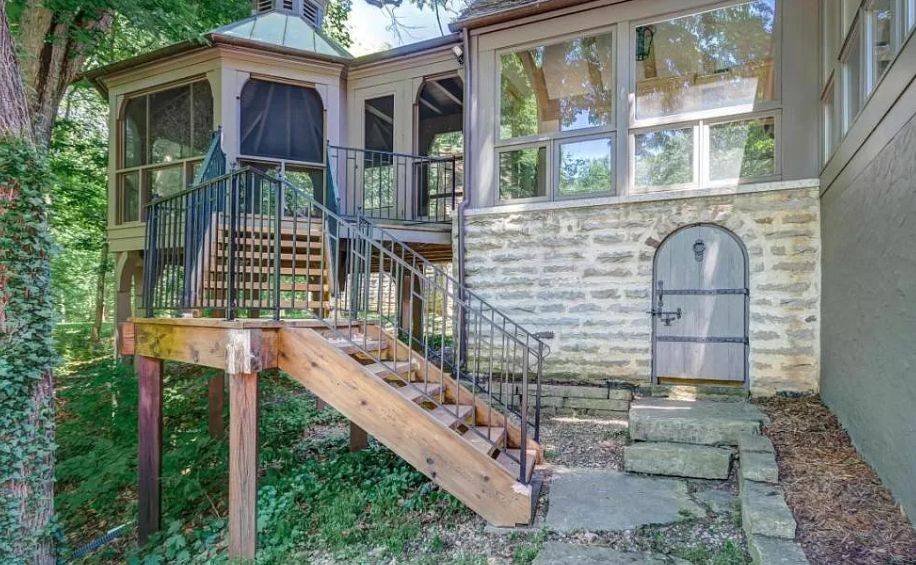 ;
;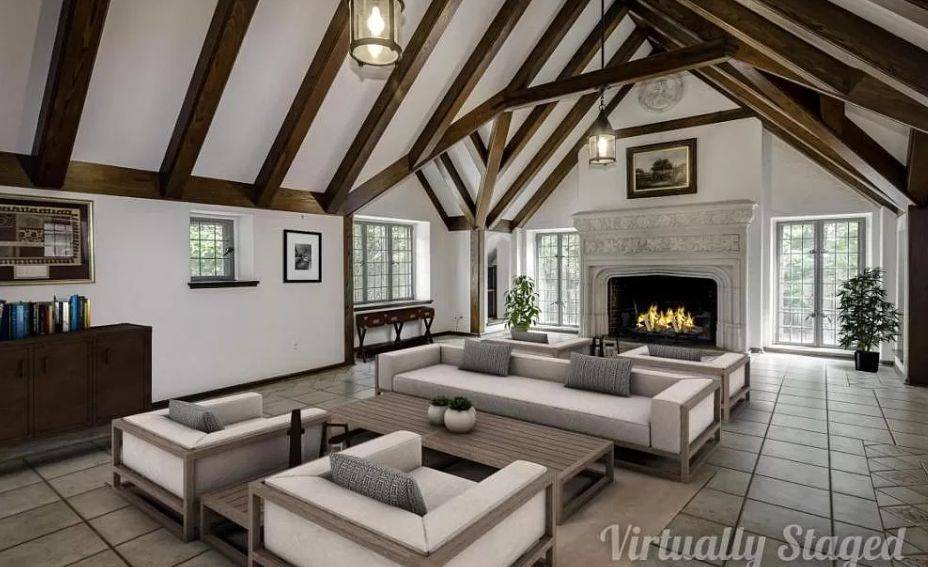 ;
;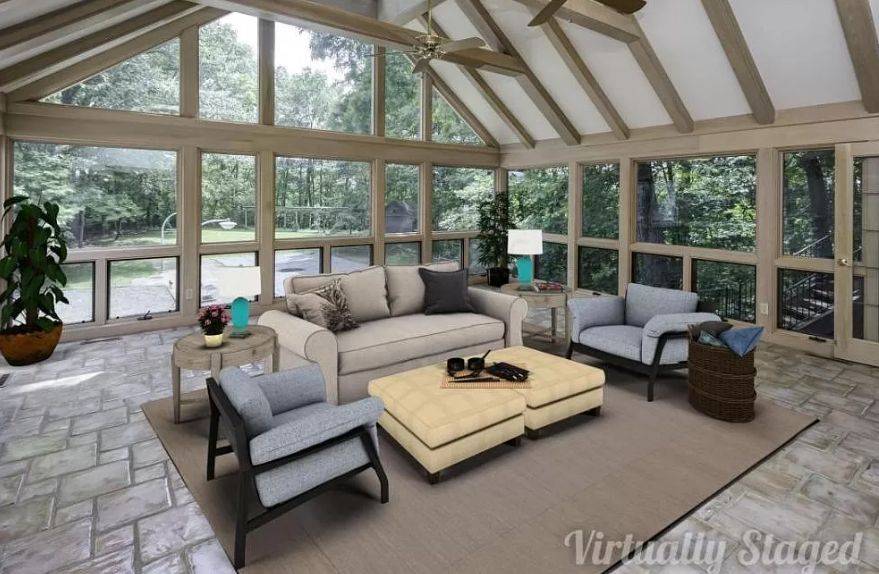 ;
;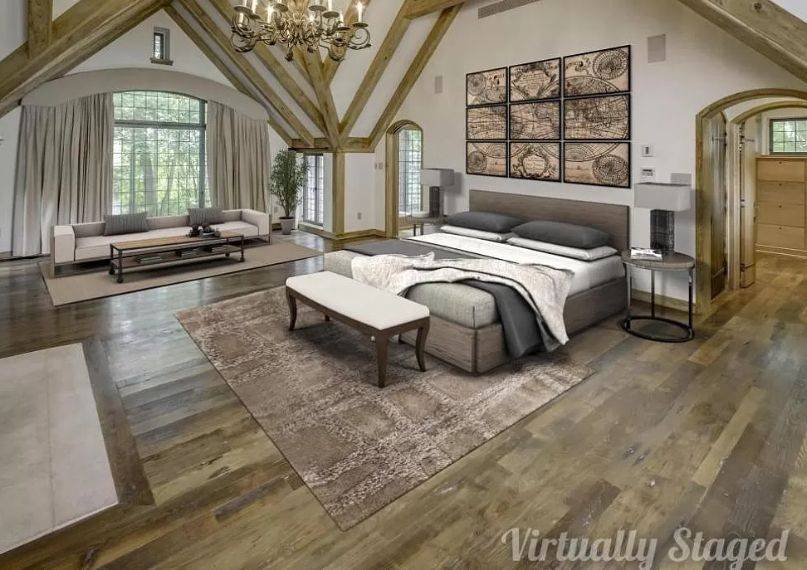 ;
;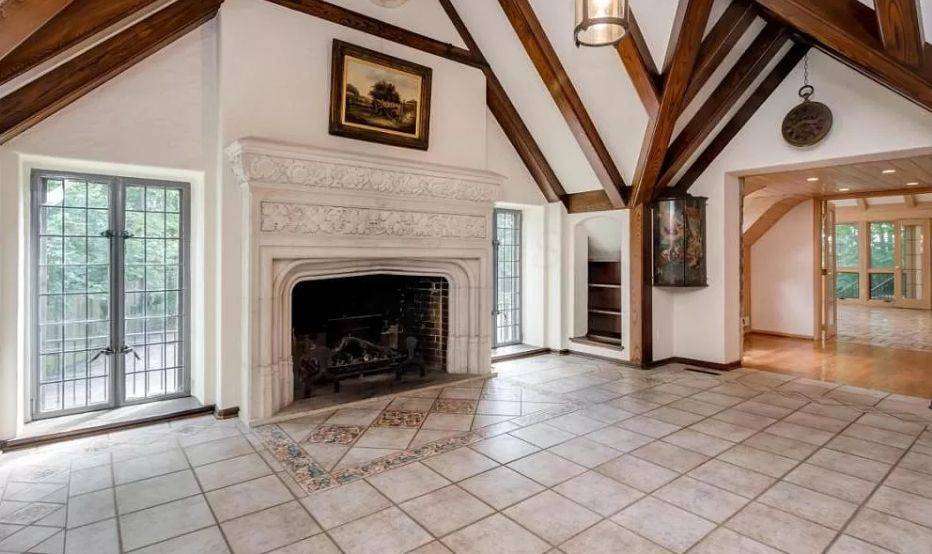 ;
;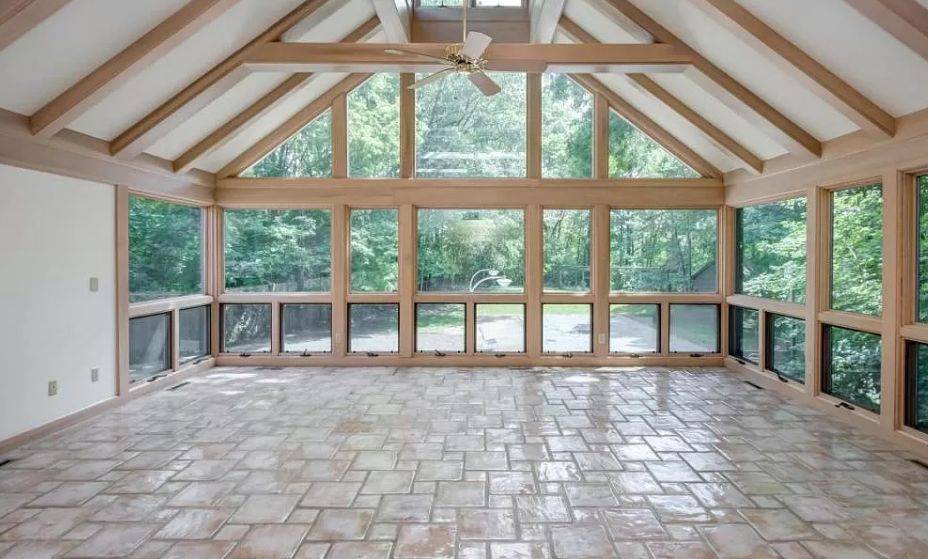 ;
;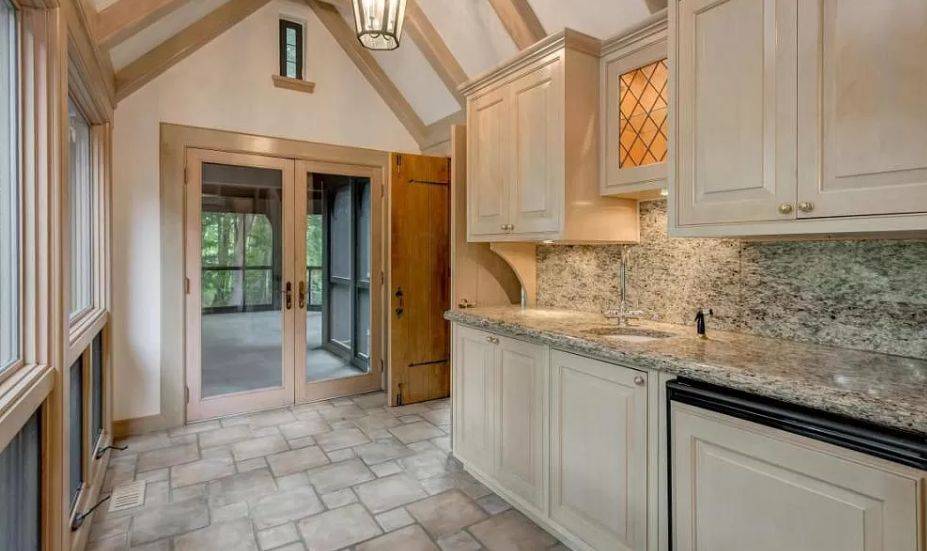 ;
;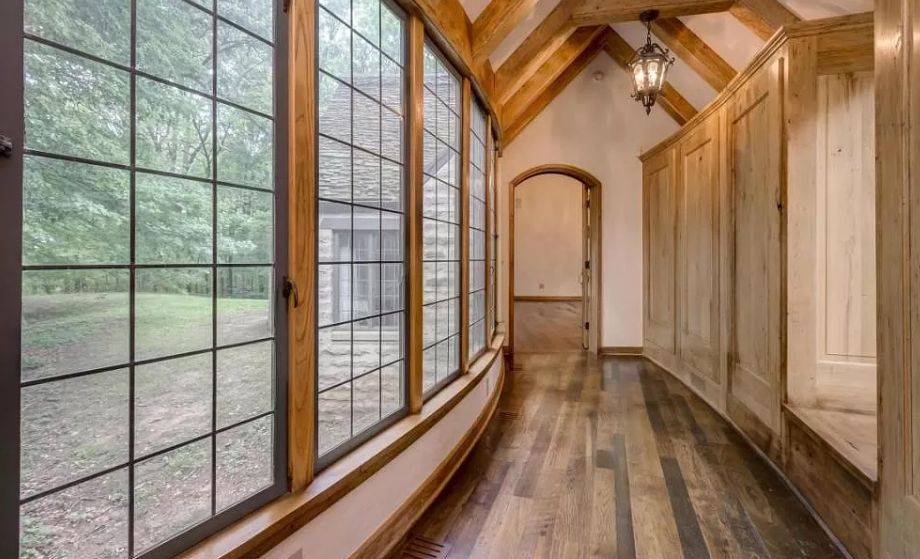 ;
;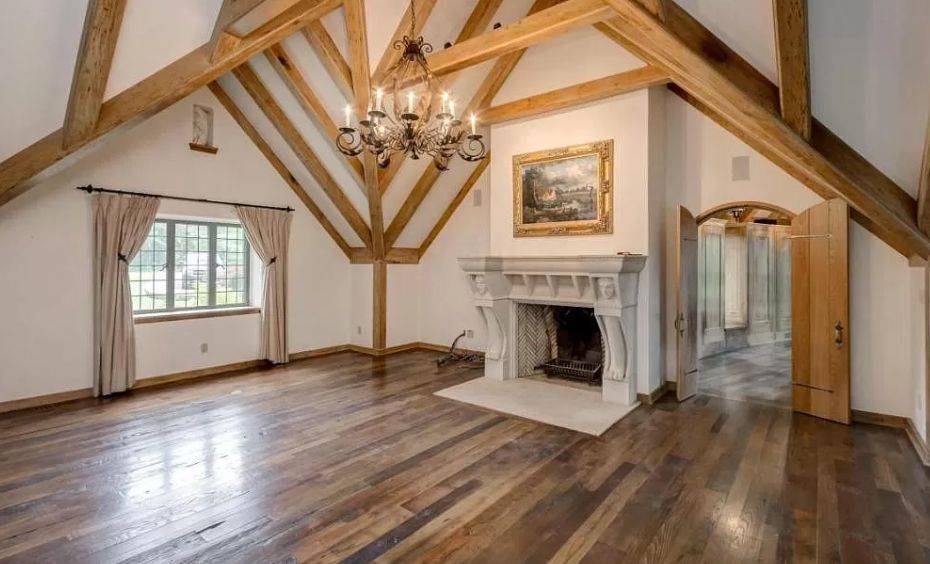 ;
;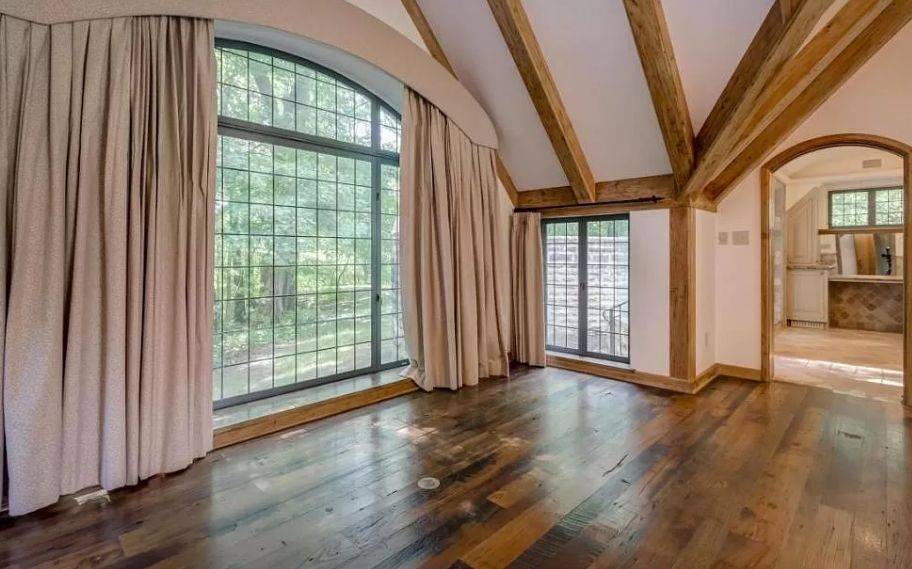 ;
;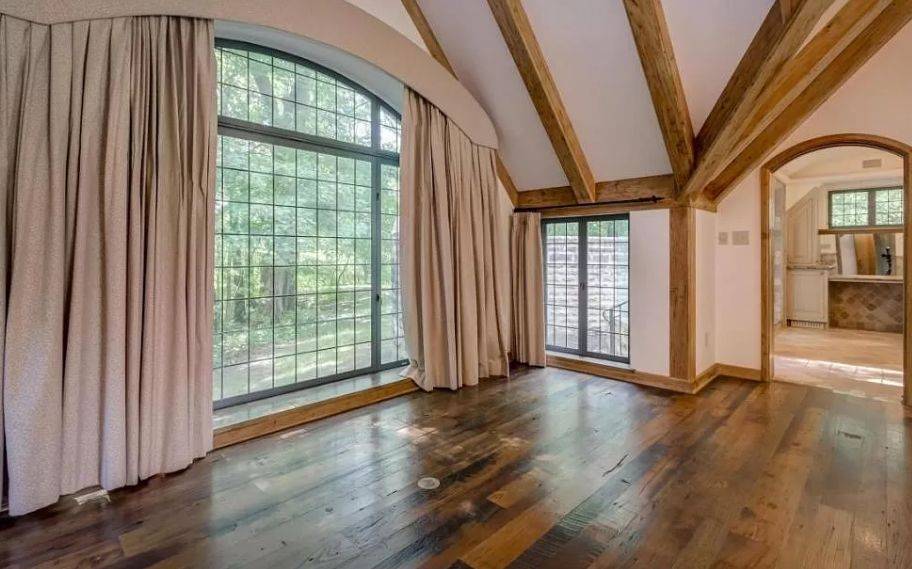 ;
;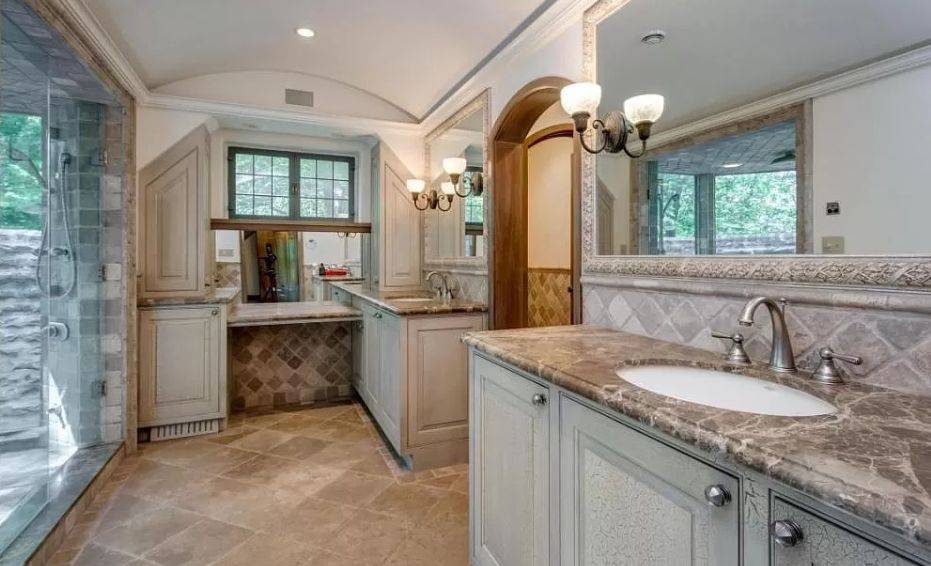 ;
;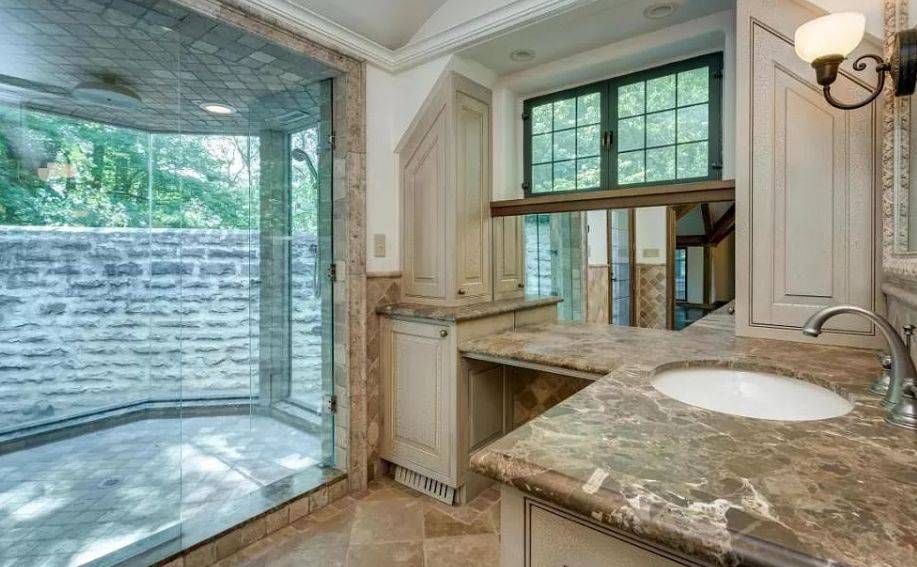 ;
;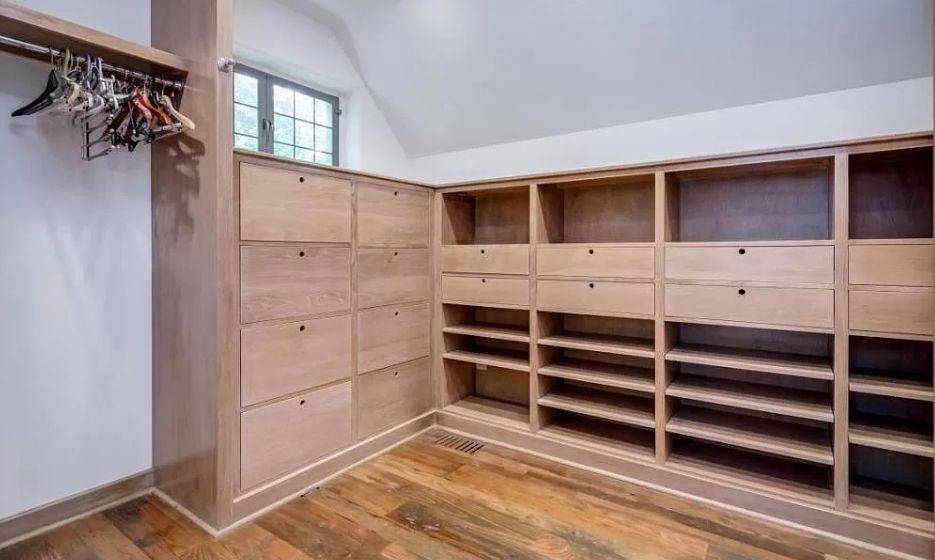 ;
;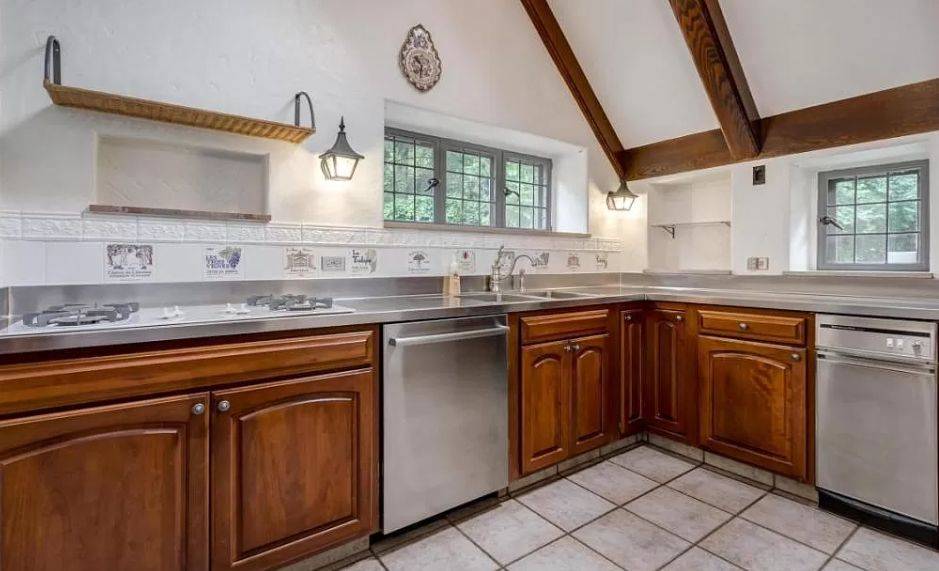 ;
;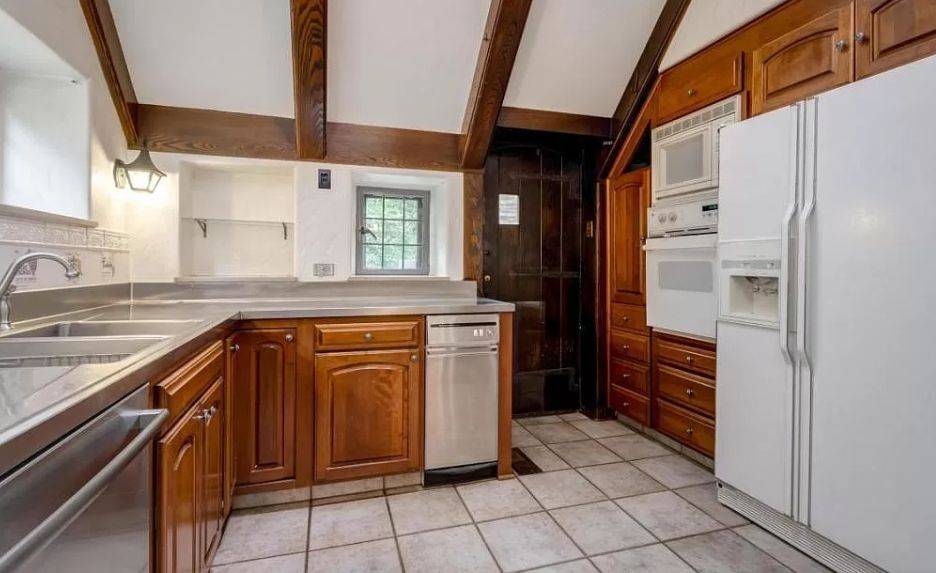 ;
;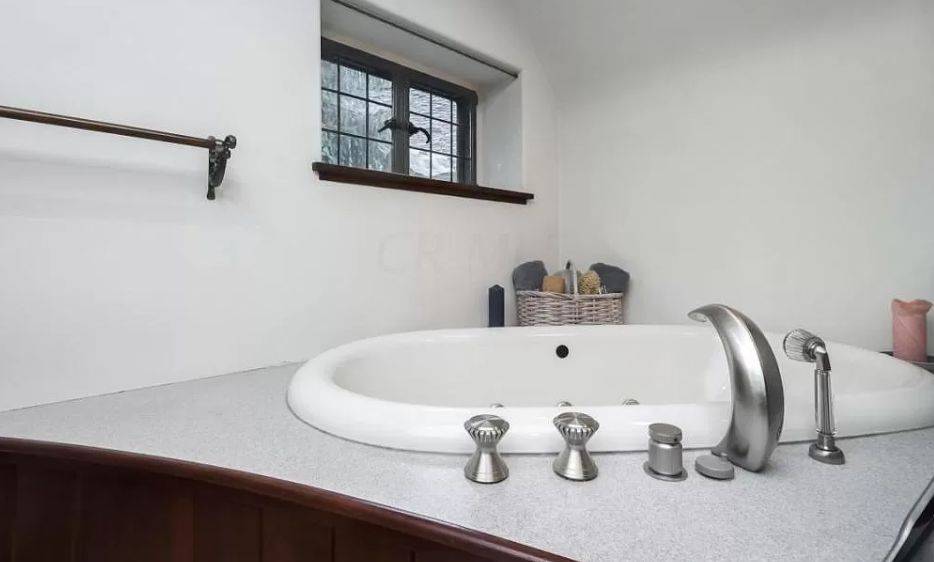 ;
;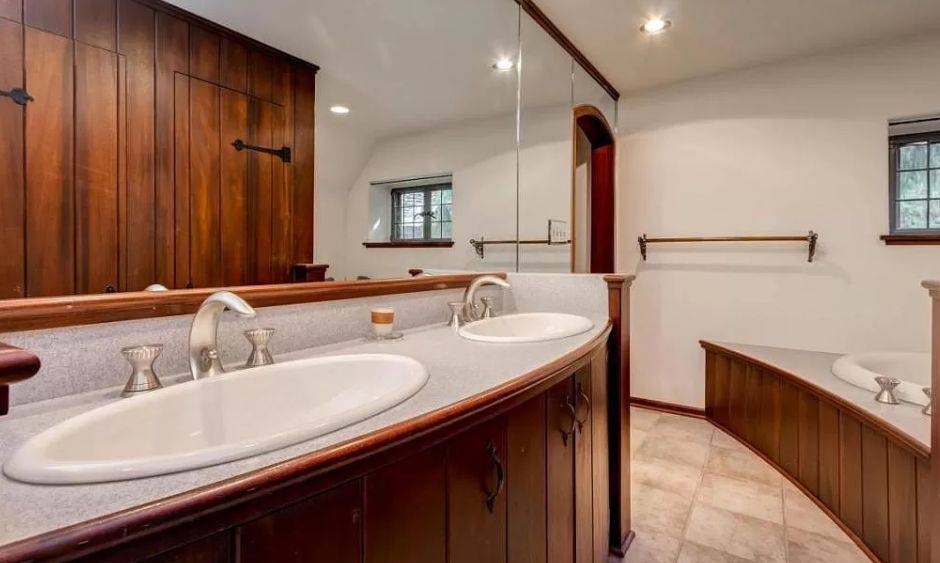 ;
;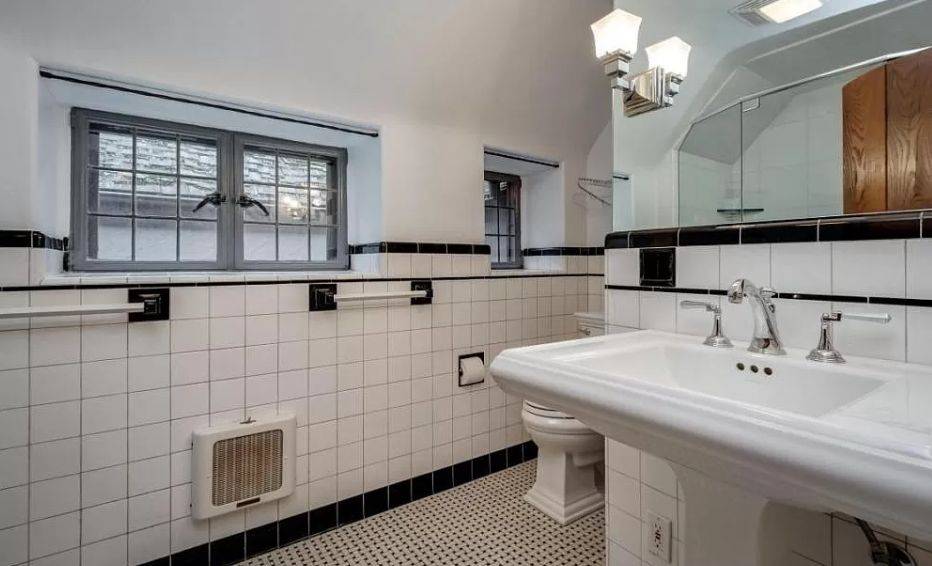 ;
;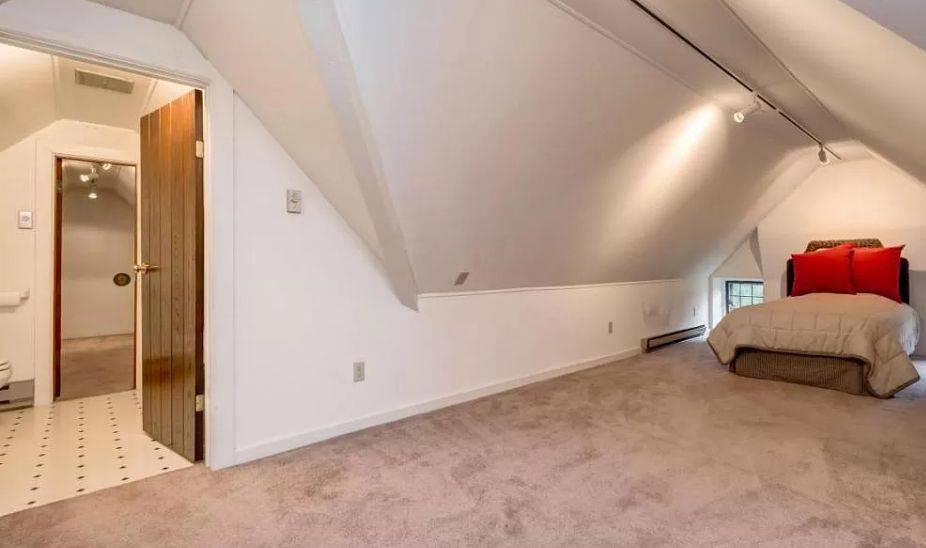 ;
;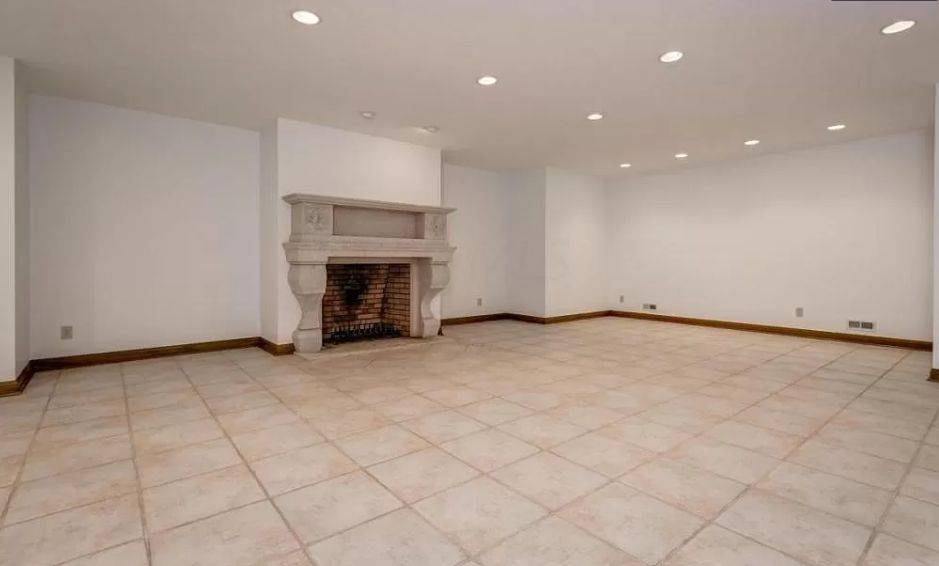 ;
;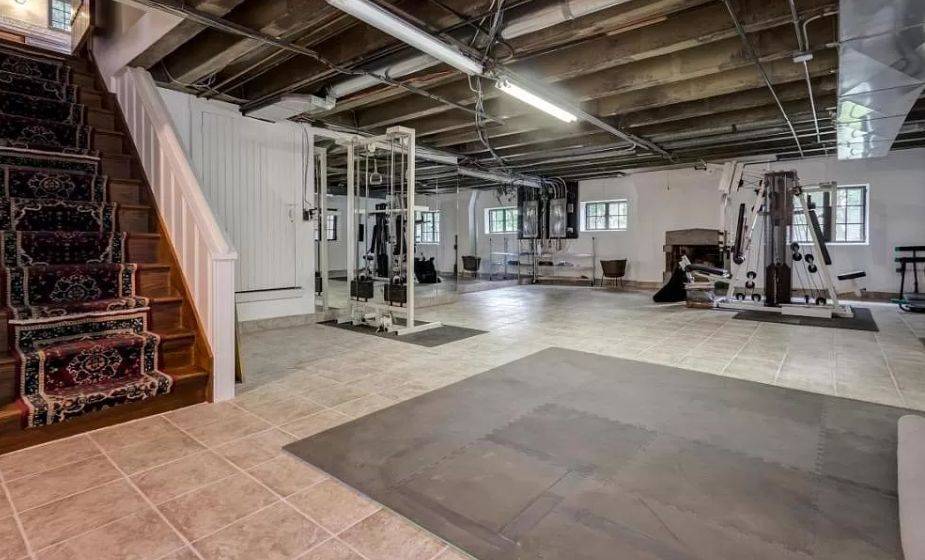 ;
;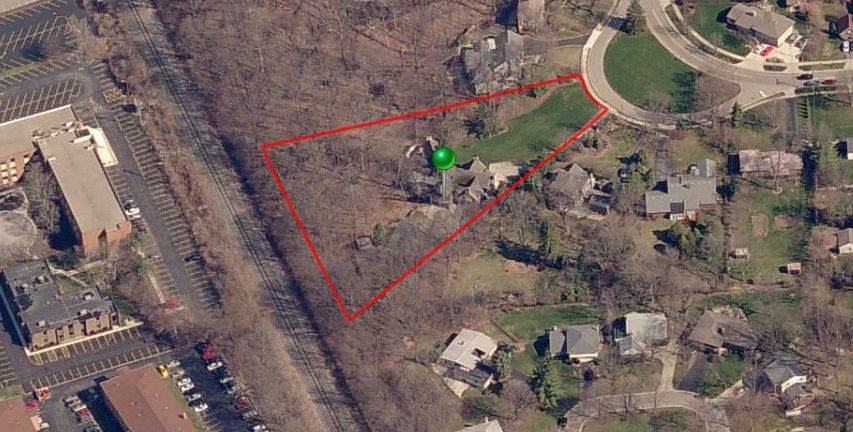 ;
;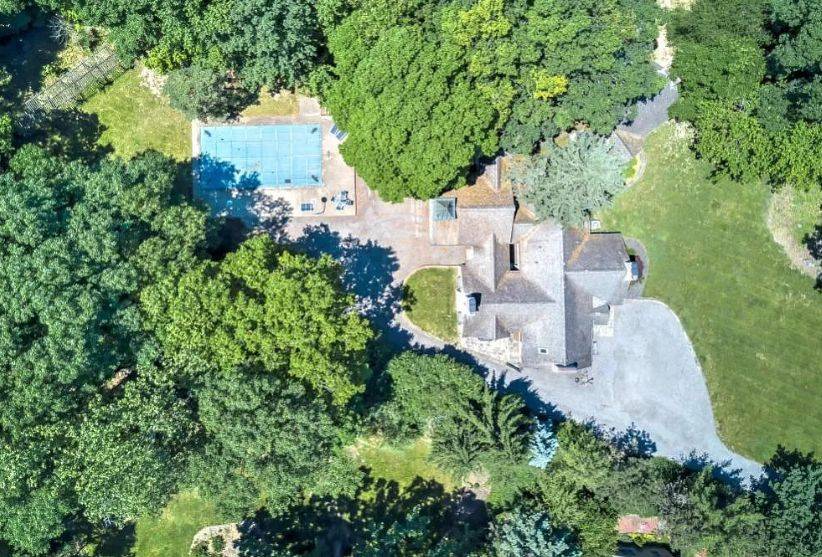 ;
;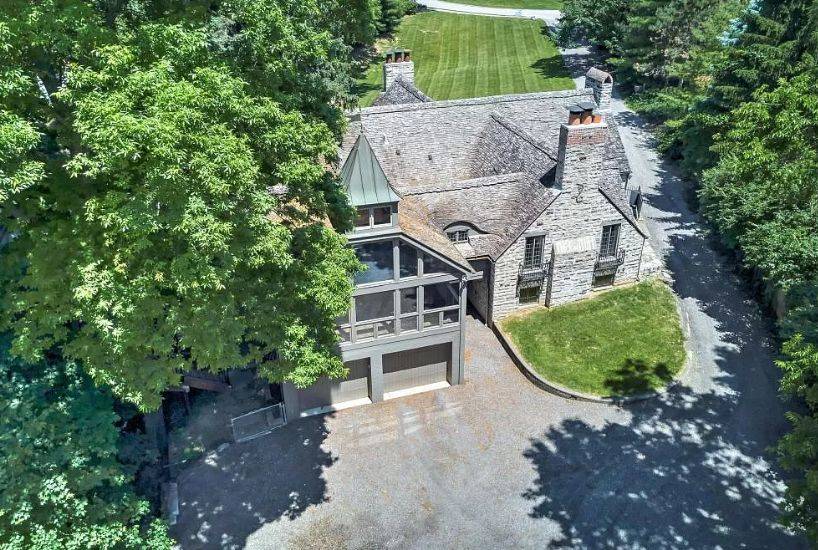 ;
;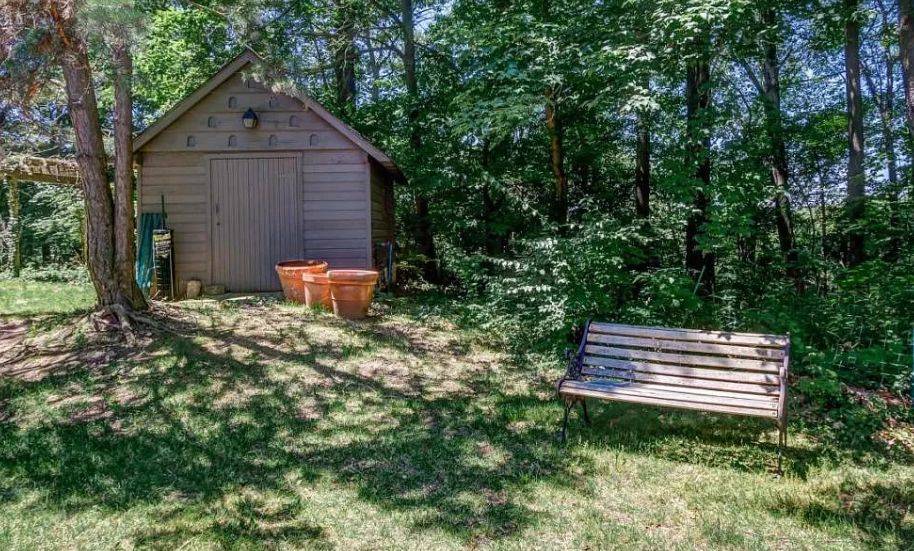 ;
;